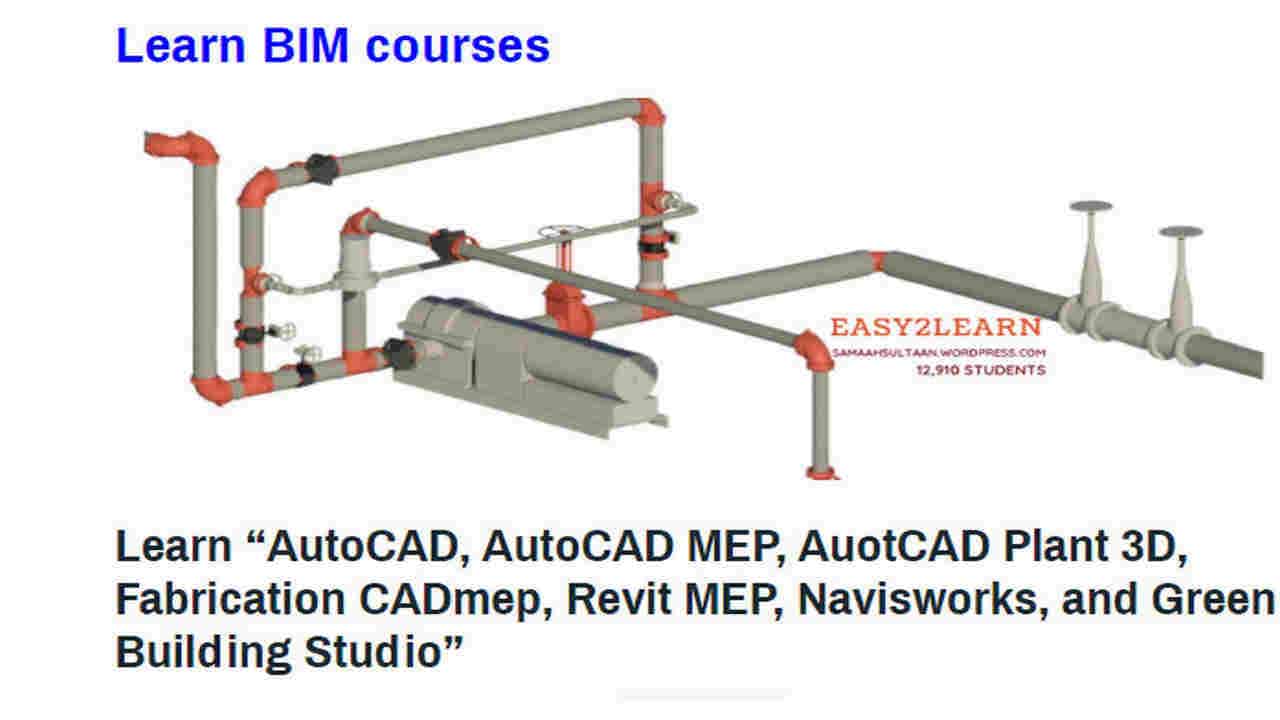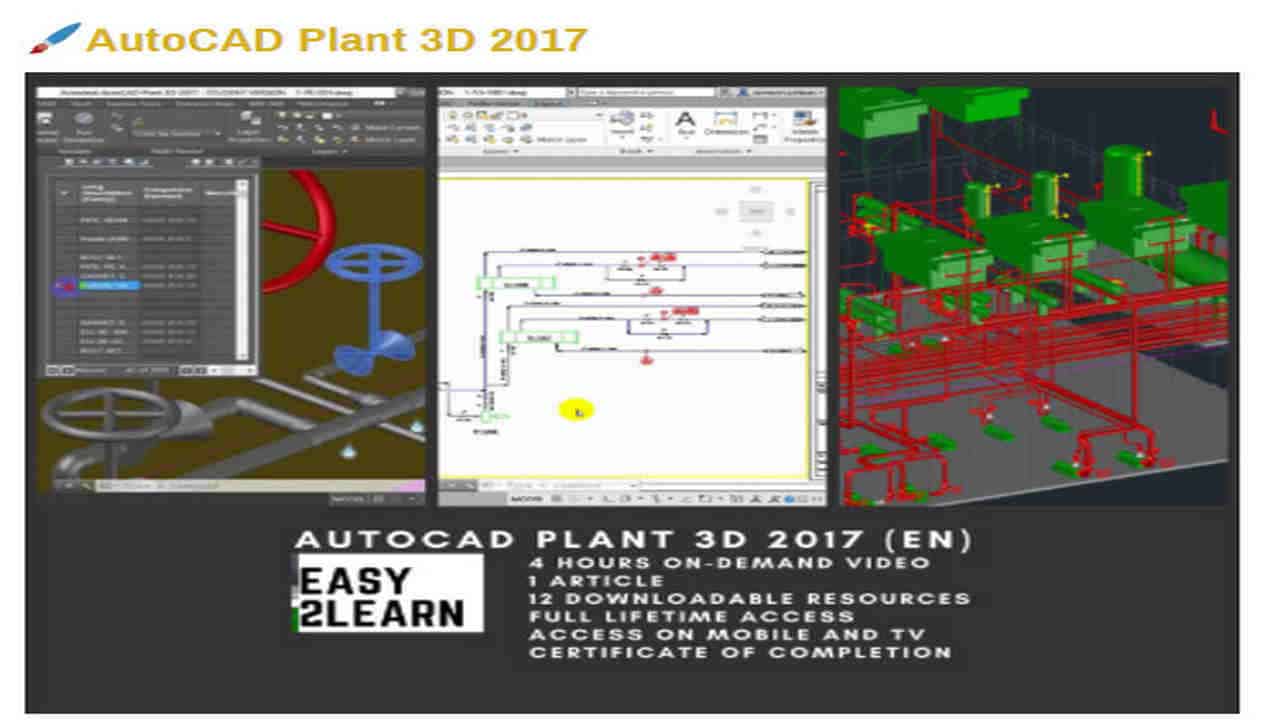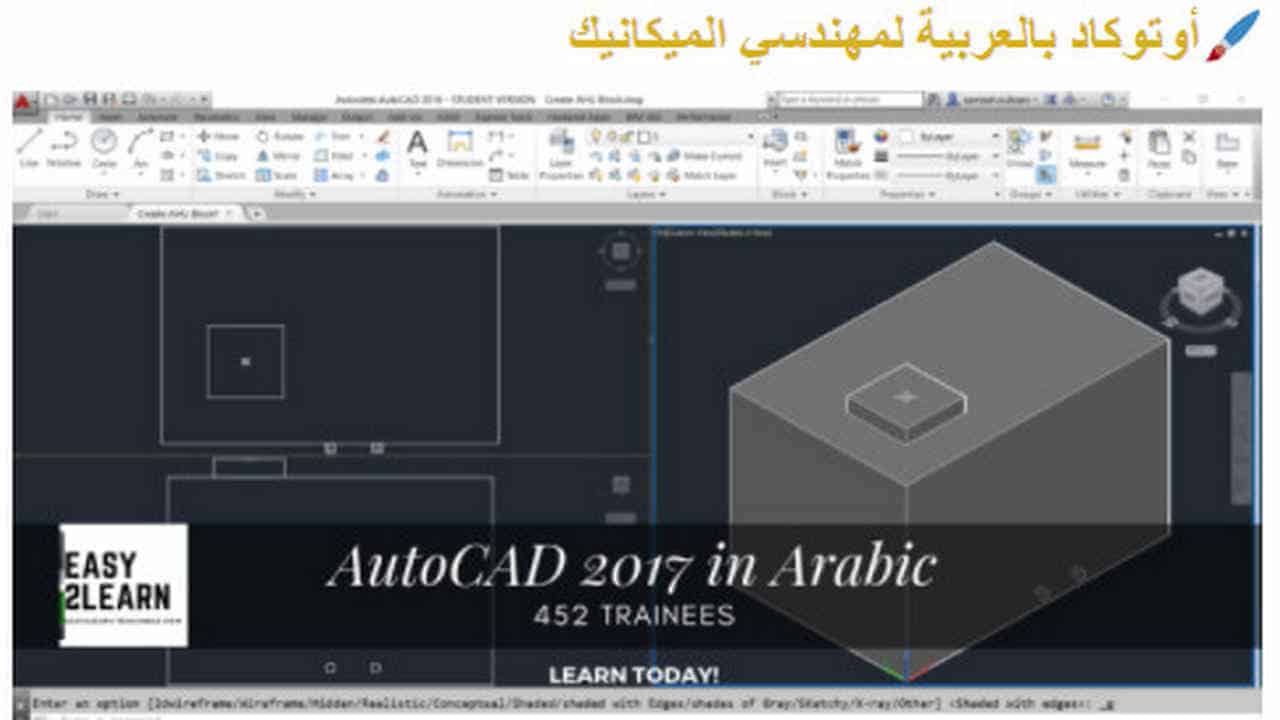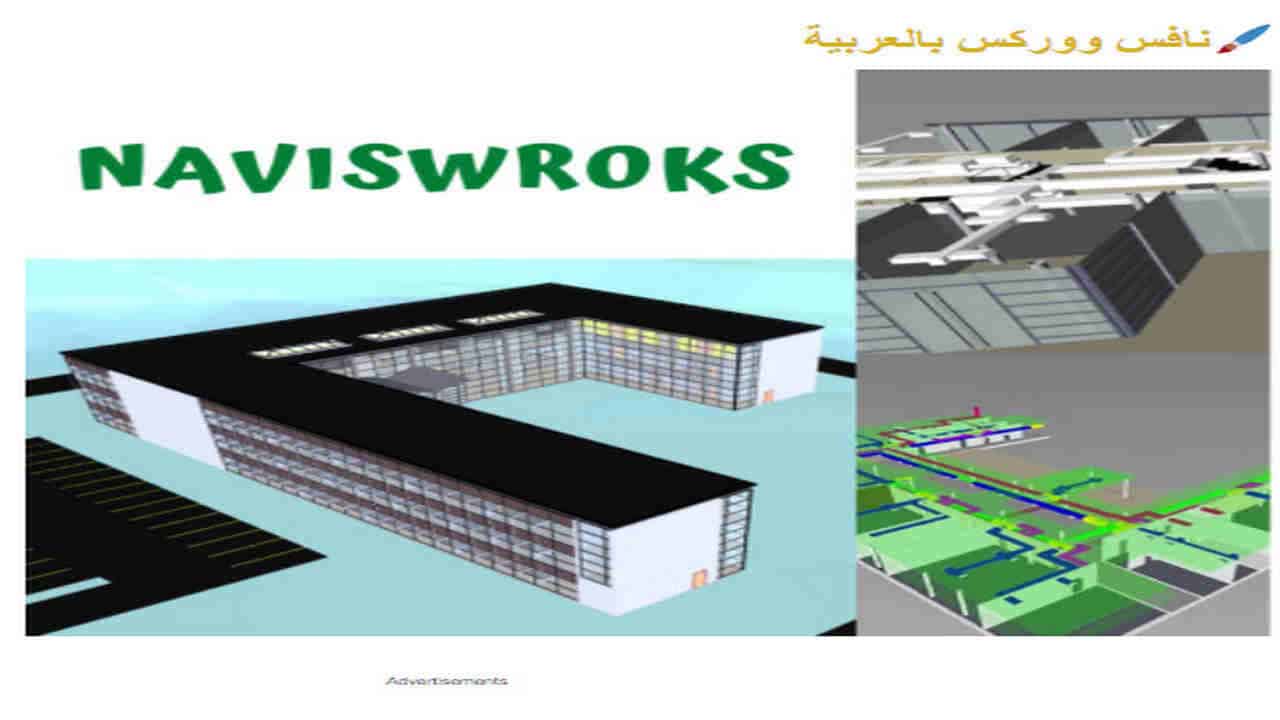ENG SAMAAH SULTAN is a talented Mechanical Engineer who has created her own career by Getting licenses from AUTODESK Building Performance Analysis and Designing cradle-to-cradle certified products for the circular economy.
She has devoted herself to creating useful tutorials in UDEMY and other platforms.
Here, I have listed all the relevant courses.
She is willing to create tailored courses upon request.
Linkedin link: https://www.linkedin.com/in/samaahsultan
WordPress: Easy 2Learn: https://samaahsultaan.wordpress.com/
Courses by SAMAH Sultan.
Learn Bim.
Building Information Modeling (BIM) is the foundation of digital transformation in architecture, engineering, and construction (AEC). As the leader in BIM, Autodesk is the industry’s partner in realizing better ways of working and better outcomes for business and the built world.

Revit Mep 2017.
Autodesk Revit MEP is a building information modeling (BIM) software created by Autodesk for professionals who work in MEP engineering. MEP stands for mechanical, electrical, and plumbing which are the three engineering disciplines that are addressed by Revit MEP.
The software is powerful enough to leverage dynamic information in intelligent models. The software is used to streamline the engineering design process making product design and development more efficient.

Auto cad Plant 3D.
Plant 3D is an Autodesk application for the design and layout of process plant facilities. It has the tools and features designers need to create detailed plant models, including piping, structural elements, and equipment, built on the familiar AutoCAD platform.

Auto cad-Mep for arab engineers.
Autodesk AutoCAD MEP software is a specialist building systems design solution for mechanical, electrical, and plumbing building design professionals.
Built on a familiar AutoCAD platform, AutoCAD® MEP has been enhanced with an industry-specific toolset to improve building systems design productivity, improve system design accuracy, and enable selective clashing checks to avoid costly on-site rework or redesign.

NAVISWORKS for arab engineers.
It is a project review software that allows Architecture, Engineering, and Construction professionals to holistically review integrated models and data with stakeholders during preconstruction to control project outcomes better. Here is a list of some tools and functionalities:
- Coordination
- Clash Detection
- 5D Project scheduling
- Rendering
- Quantification
- Construction Simulation
